Contact Guy Grant
Schedule A Showing
Request more information
- Home
- Property Search
- Search results
- 17329 Blooming Fields Drive, LAND O LAKES, FL 34638
Property Photos
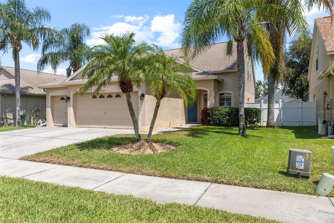

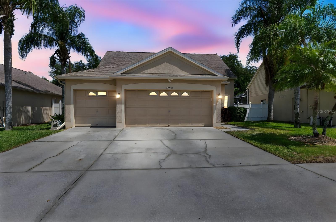
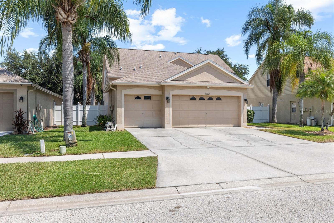
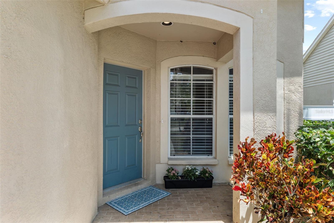
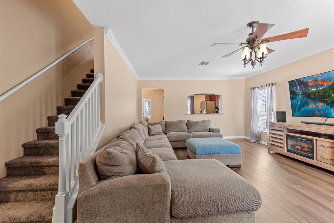
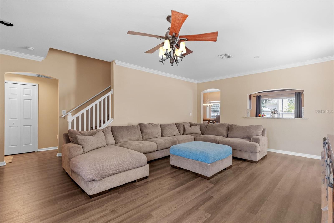
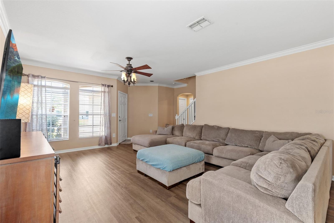
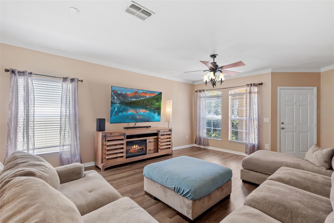
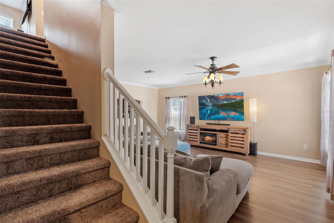
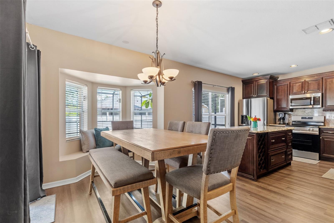
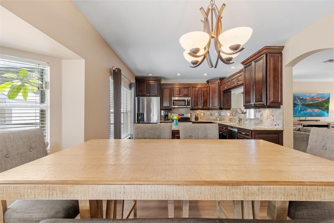
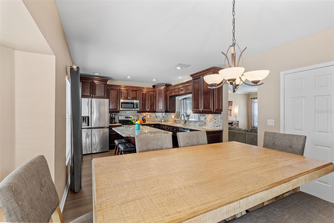
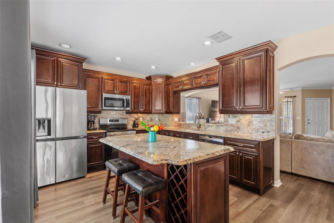
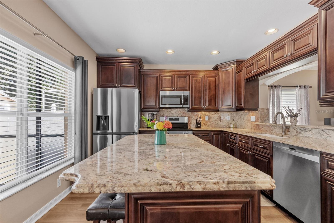
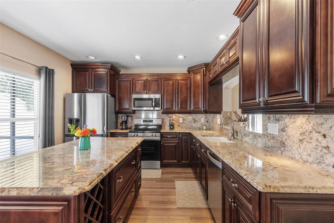
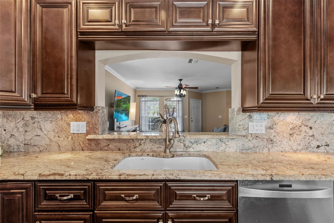
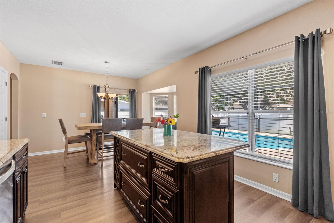
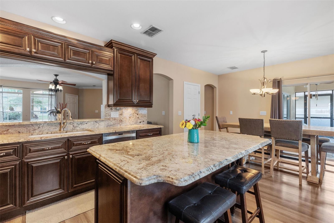
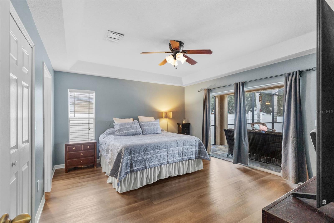
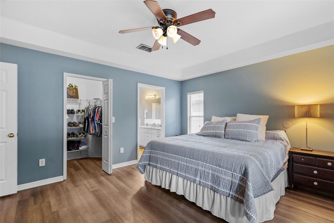
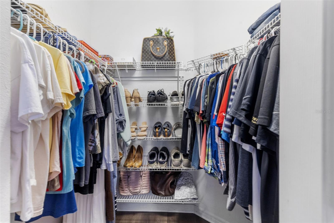
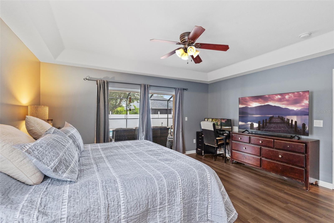
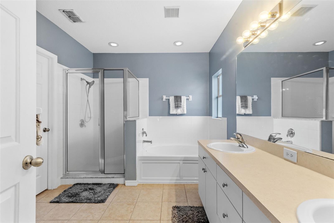
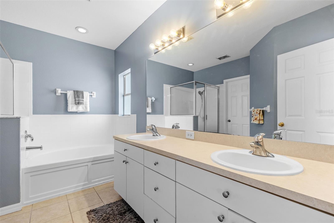
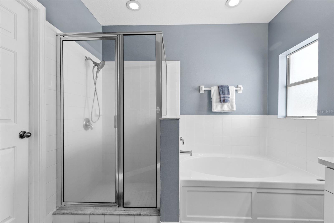
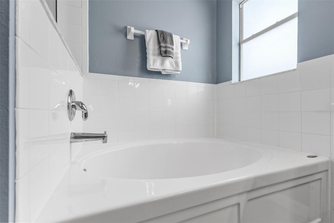
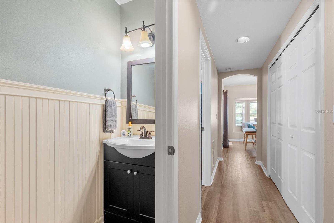
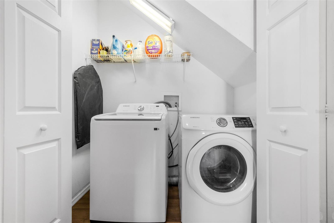
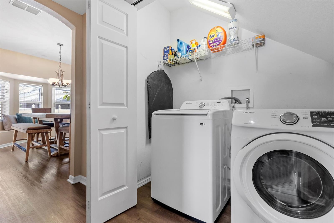
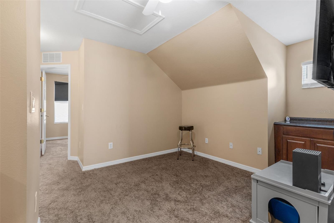
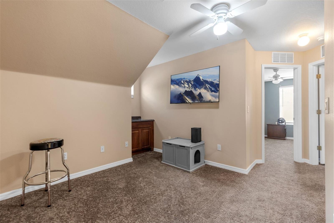
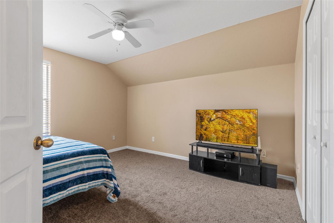
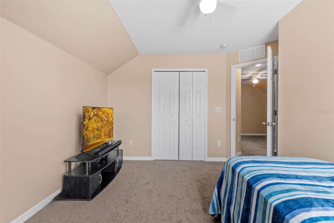
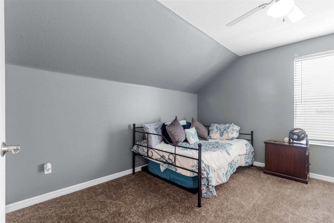
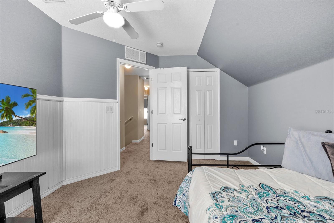
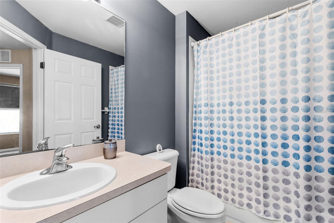
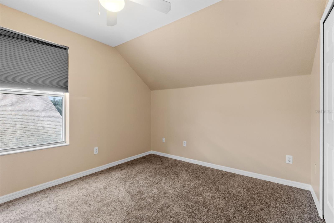
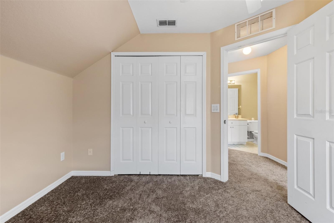
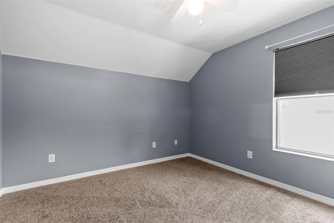
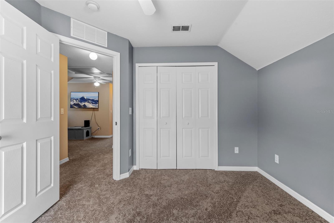
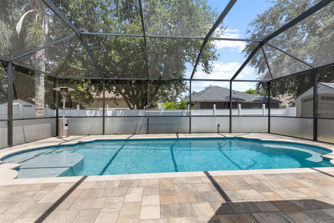
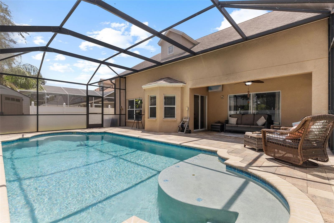
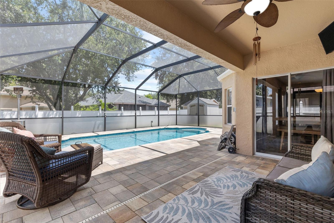
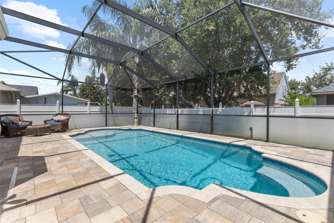
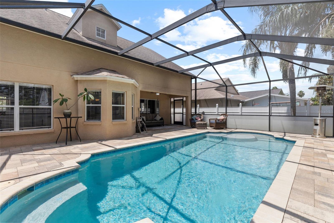
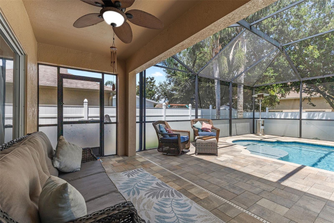
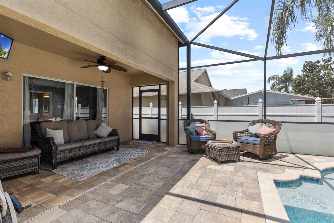
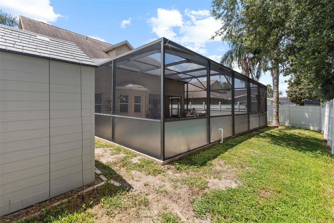
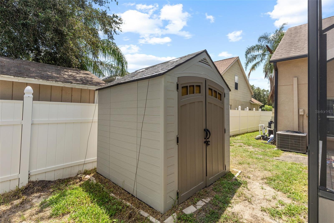
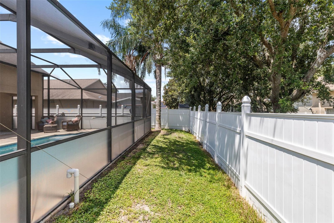
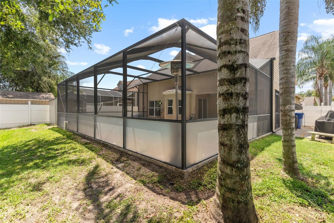
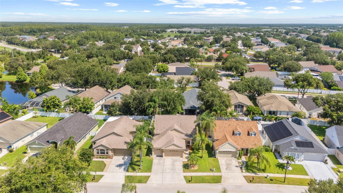
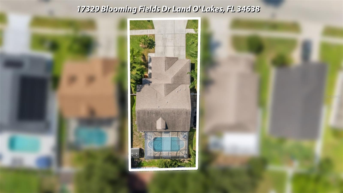
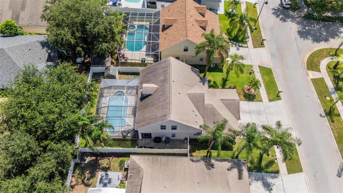
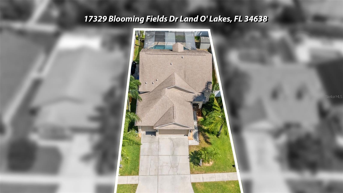
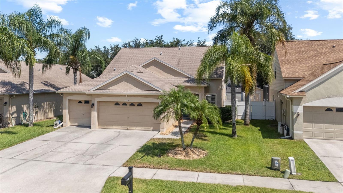
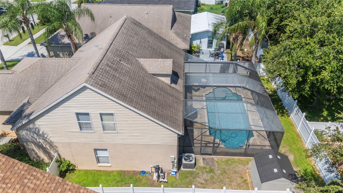
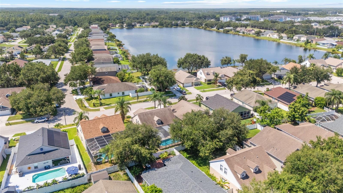
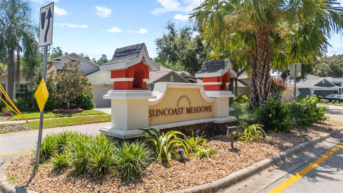
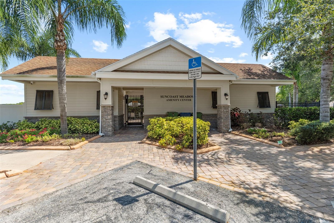
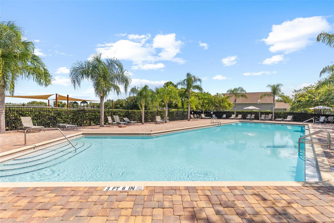
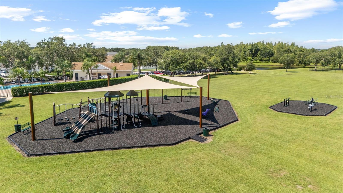
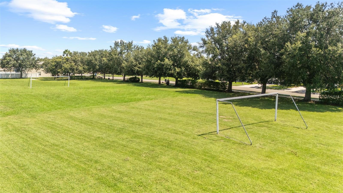
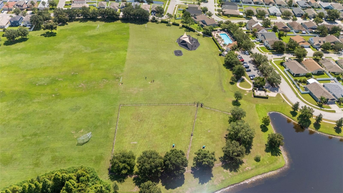
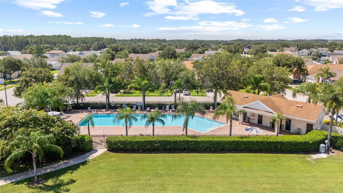
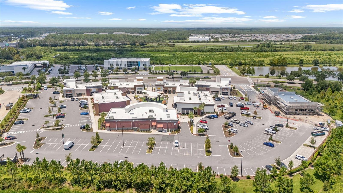
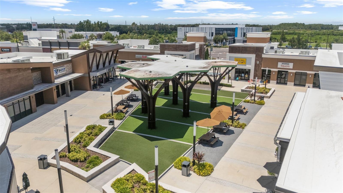
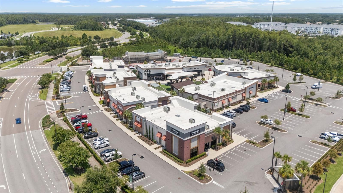
- MLS#: TB8411940 ( Residential )
- Street Address: 17329 Blooming Fields Drive
- Viewed: 14
- Price: $499,999
- Price sqft: $195
- Waterfront: No
- Year Built: 2004
- Bldg sqft: 2569
- Bedrooms: 5
- Total Baths: 3
- Full Baths: 2
- 1/2 Baths: 1
- Days On Market: 13
- Additional Information
- Geolocation: 28.2003 / -82.5289
- County: PASCO
- City: LAND O LAKES
- Zipcode: 34638
- Subdivision: Suncoast Meadows Increment 01
- Elementary School: Bexley
- Middle School: Charles S. Rushe
- High School: Sunlake
- Provided by: CENTURY 21 BEGGINS ENTERPRISES

- DMCA Notice
-
DescriptionDon't miss this stunning, meticulously maintained 5 bedroom, 2.5 bath home with a 3 car garage and a custom built pool (2017)! Step inside to find brand new luxury vinyl plank flooring throughout the first floor and plush new carpet upstairs. The entire interior has been freshly painted and features a brand new water heater, refrigerator, oven, and microwave. The Saltwater pool system has been updated with a new pump, salt cell, and timer (all replaced in late 2024), and the roof was replaced in 2020. The fully upgraded kitchen is a showstopper, boasting custom walnut cabinetry, granite countertops, a spacious island with built in storage and a double wine rack, and dimmable under cabinet lighting to create the perfect ambiance. Need extra space? In addition to the 3 car garage, there's a backyard shed for additional storage. The home also features Govee exterior lights (HOA approved), allowing you to fully customize your home's look at night with an endless range of lighting effects. Perfect for families, this beautiful home is located in a highly desirable community with two parks. One is just a block away, and another is at the neighborhood's recreation center, which also includes a giant pool, large/small dog parks, soccer and baseball areas, and a brand new playground with shade sails for your comfort and enjoyment. Take advantage of the neighborhood's extensive sidewalks that connect to nearby walking trails. Perfect for a morning jog or evening stroll. Or hop in your golf cart for a quick ride to the brand new Bexley Hub, offering dining, shopping, and entertainment just minutes away. Conveniently located less than a mile from the Veterans Expressway, 20 minutes to Tampa International Airport, 30 minutes to downtown, 20 minutes to the outlet mall, and zoned for top rated schools, this home truly has it all. Move in ready, beautifully updated, and priced to sell, schedule your private tour today!
Property Location and Similar Properties
All
Similar
Features
Appliances
- Cooktop
- Dishwasher
- Disposal
- Freezer
- Ice Maker
- Microwave
- Range
- Range Hood
- Refrigerator
- Water Softener
Association Amenities
- Basketball Court
- Park
- Playground
- Pool
- Recreation Facilities
Home Owners Association Fee
- 125.00
Home Owners Association Fee Includes
- Pool
- Maintenance Grounds
- Recreational Facilities
Association Name
- Nicole McCall
Association Phone
- 813-955-5922
Carport Spaces
- 0.00
Close Date
- 0000-00-00
Cooling
- Central Air
Country
- US
Covered Spaces
- 0.00
Exterior Features
- Lighting
- Private Mailbox
- Sidewalk
- Sliding Doors
- Sprinkler Metered
- Storage
Fencing
- Vinyl
Flooring
- Carpet
- Ceramic Tile
- Luxury Vinyl
Garage Spaces
- 3.00
Heating
- Central
High School
- Sunlake High School-PO
Insurance Expense
- 0.00
Interior Features
- Ceiling Fans(s)
- Crown Molding
- Eat-in Kitchen
- High Ceilings
- Primary Bedroom Main Floor
- Solid Surface Counters
- Solid Wood Cabinets
- Walk-In Closet(s)
- Window Treatments
Legal Description
- SUNCOAST MEADOWS - INCREMENT ONE PB 48 PG 036 BLOCK 6 LOT 10
Levels
- Two
Living Area
- 2138.00
Lot Features
- City Limits
- Landscaped
- Sidewalk
- Paved
Middle School
- Charles S. Rushe Middle-PO
Area Major
- 34638 - Land O Lakes
Net Operating Income
- 0.00
Occupant Type
- Owner
Open Parking Spaces
- 0.00
Other Expense
- 0.00
Other Structures
- Shed(s)
- Storage
Parcel Number
- 18-26-29-002.0-006.00-010.0
Parking Features
- Driveway
- Garage Door Opener
- Oversized
Pets Allowed
- Yes
Pool Features
- Deck
- Gunite
- In Ground
- Lighting
- Pool Sweep
- Salt Water
- Screen Enclosure
- Tile
Property Type
- Residential
Roof
- Shingle
School Elementary
- Bexley Elementary School
Sewer
- Public Sewer
Tax Year
- 2024
Township
- 26
Utilities
- BB/HS Internet Available
- Cable Available
- Cable Connected
- Electricity Connected
- Fire Hydrant
- Underground Utilities
- Water Connected
View
- Pool
Views
- 14
Virtual Tour Url
- https://www.propertypanorama.com/instaview/stellar/TB8411940
Water Source
- Public
Year Built
- 2004
Zoning Code
- MPUD
Listings provided courtesy of The Hernando County Association of Realtors MLS.
The information provided by this website is for the personal, non-commercial use of consumers and may not be used for any purpose other than to identify prospective properties consumers may be interested in purchasing.Display of MLS data is usually deemed reliable but is NOT guaranteed accurate.
Datafeed Last updated on August 11, 2025 @ 12:00 am
©2006-2025 brokerIDXsites.com - https://brokerIDXsites.com
Sign Up Now for Free!X
Call Direct: Brokerage Office: Mobile: 352.293.1191
Registration Benefits:
- New Listings & Price Reduction Updates sent directly to your email
- Create Your Own Property Search saved for your return visit.
- "Like" Listings and Create a Favorites List
* NOTICE: By creating your free profile, you authorize us to send you periodic emails about new listings that match your saved searches and related real estate information.If you provide your telephone number, you are giving us permission to call you in response to this request, even if this phone number is in the State and/or National Do Not Call Registry.
Already have an account? Login to your account.



